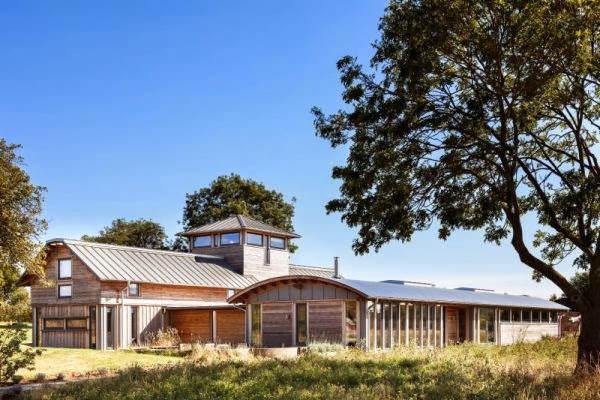Every once in a while we come across projects and buildings that have an amazing history. For example, this farmhouse hides s very interesting secret. During the second world war, this place used to be an airbase and a shelter for the USAF 381st Bombardment Group. In 2012, Timber Design gave it a whole new function when they transformed it into this lovely farmhouse.
The interior, however, is very interesting as well. Throughout the design of this place, you can see how the original function has influenced the way it looks. Nevertheless, the main focus was to create a typical family farmhouse. Of course, it’s hard to make something so unique seem ordinary.
The design of the farmhouse is very simple. The timber frame was designed with two linear elements with two walkways and they form a central courtyard. The courtyard is a safe and very nice play area for the kids as well as a nice feature for the house itself. The living room is situated on the ground floor and the children’s room sits in the small tower.
It has 360 degree views of the surroundings. The interior design chosen is modern, simple and very functional, not exactly what you would except to see, given the exterior.-Via http://fmiqed.blogspot.com























0 komentar:
Posting Komentar